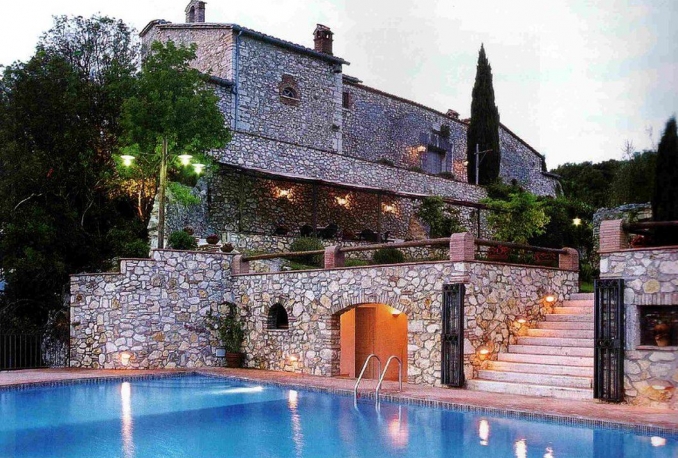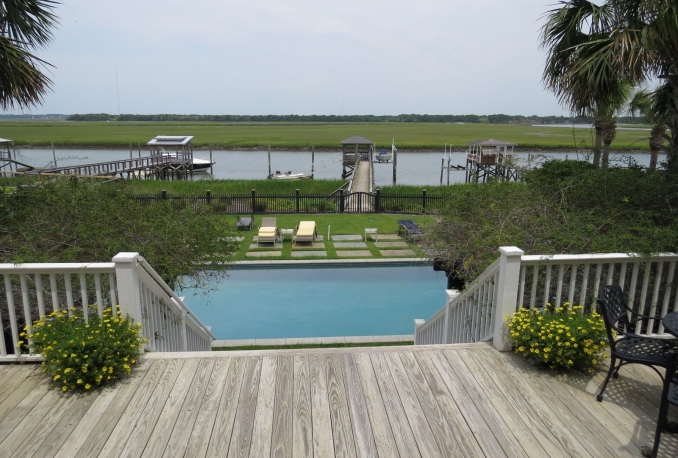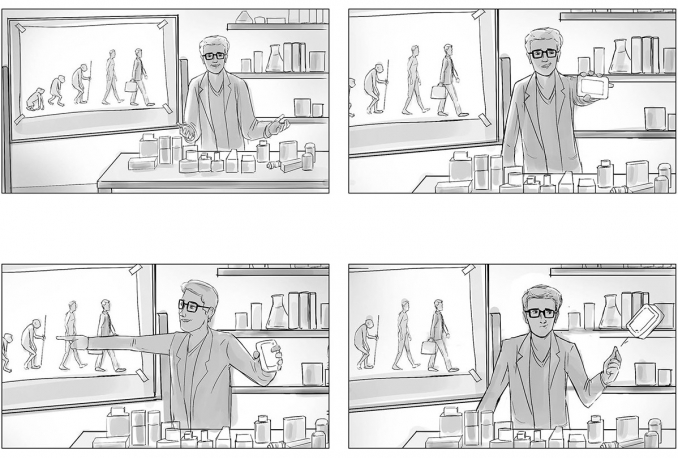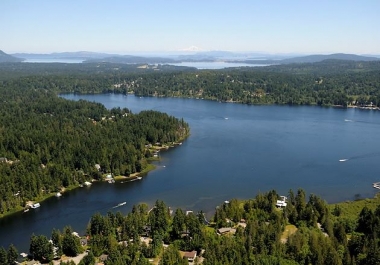I will give address of this location for film shooting for ₹180
United States
The 28,140 square feet arena is part of the Convention Center complex. The arena seats 7,500 utilizing two levels of permanent, theater-style seats and additional non-permanent floor seats. There is 28,140 square feet of concrete floor with unlimited floor loads. Staging is available in 48", 56", 64", and 72" heights. There are load-in via floor-level truck alleys. The arena features two distinct lighting systems, including a television quality sports metal-halide (HID) and a mulit-vapor indirect lighting system. Three perfomer's dressing rooms, two fully functional locker rooms that include shower facilities and two in-arena meeting rooms of 2,100 and 3,100 square feet (or combined as one with 5,200 square feet) for hospitality use are available.
0
POSITIVE REVIEWS
0
NEGATIVE REVIEWS
0
LIKED THIS JOB
























